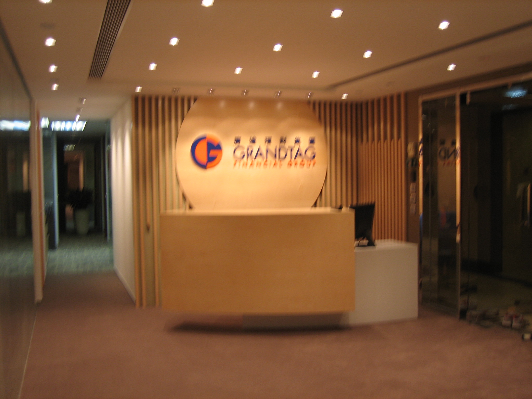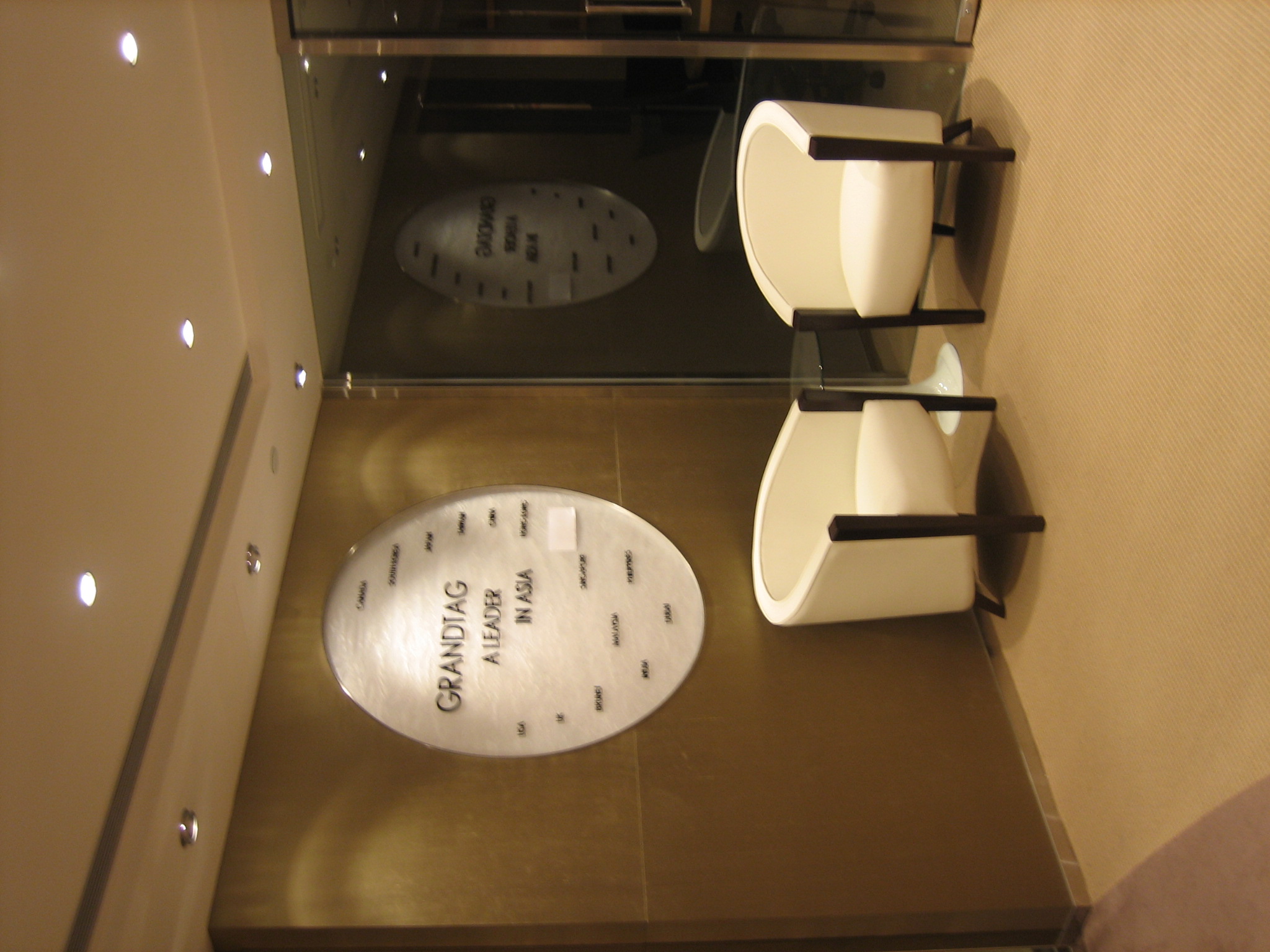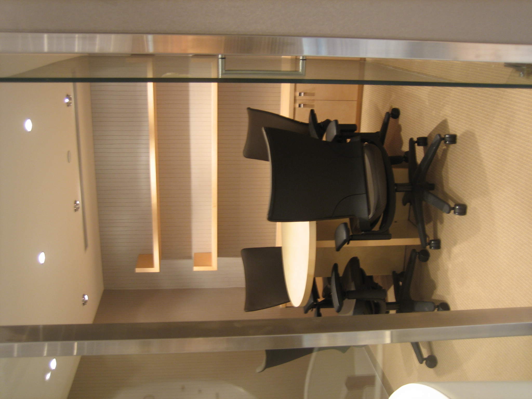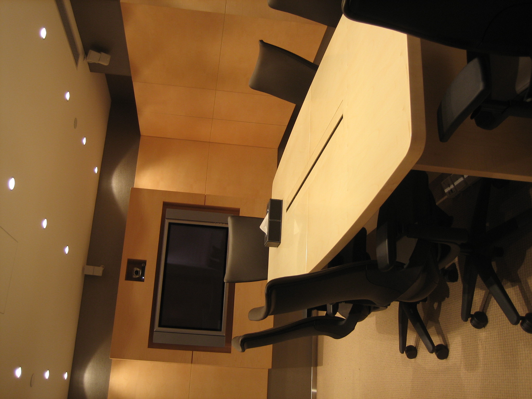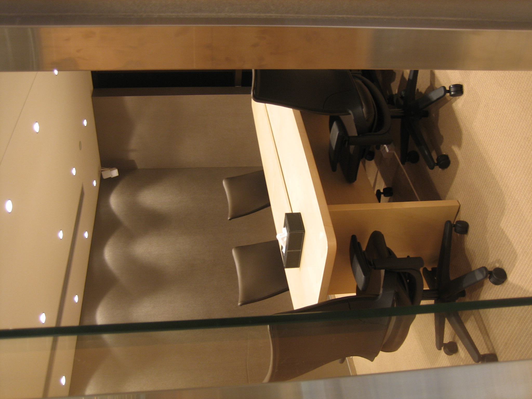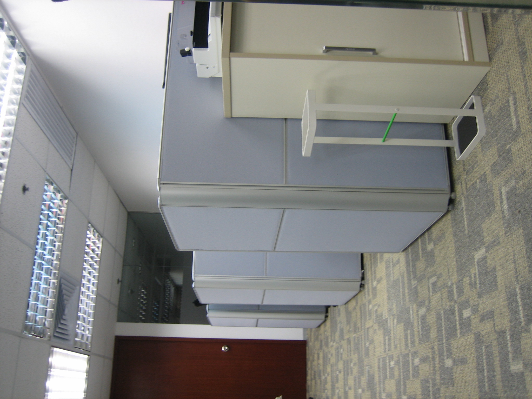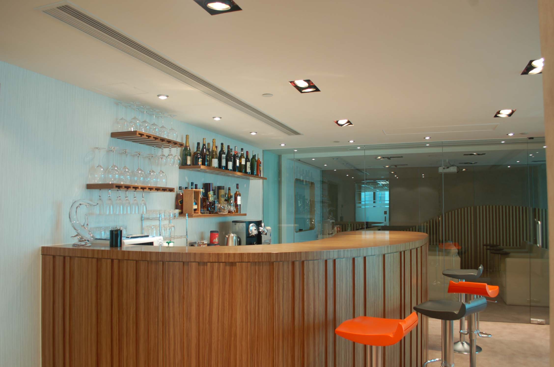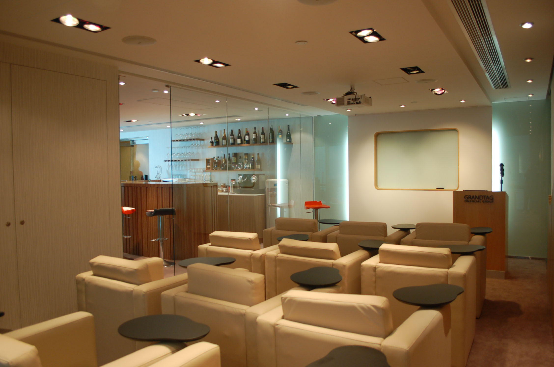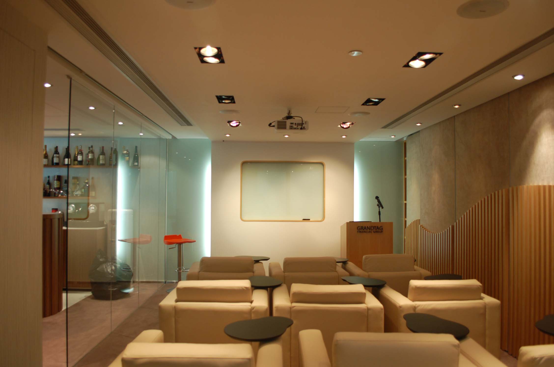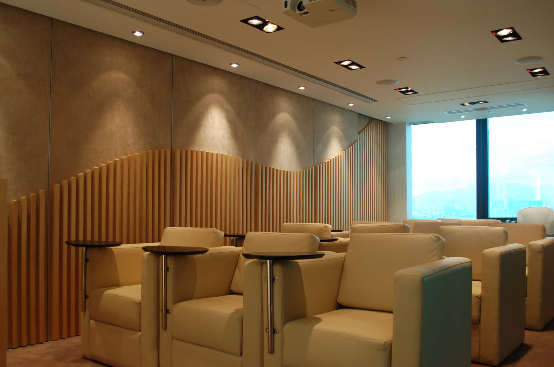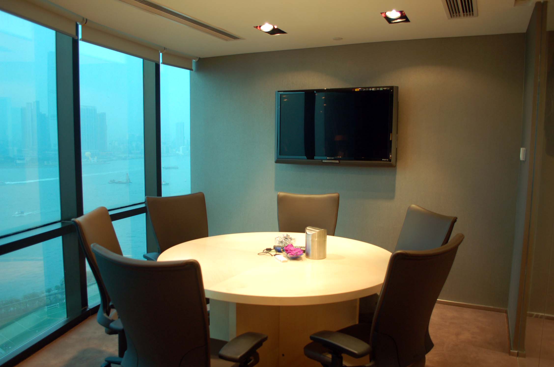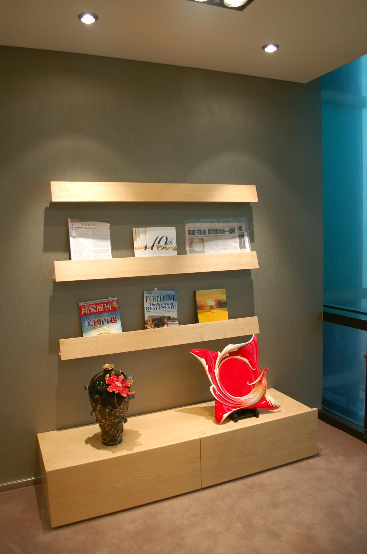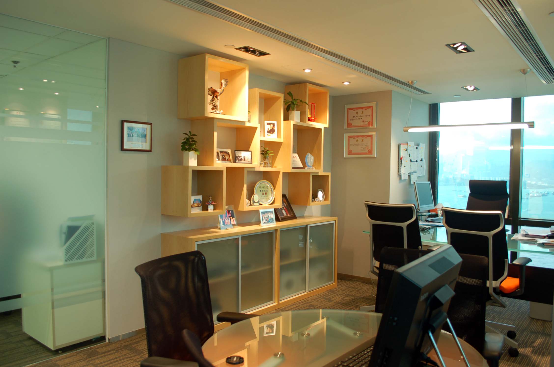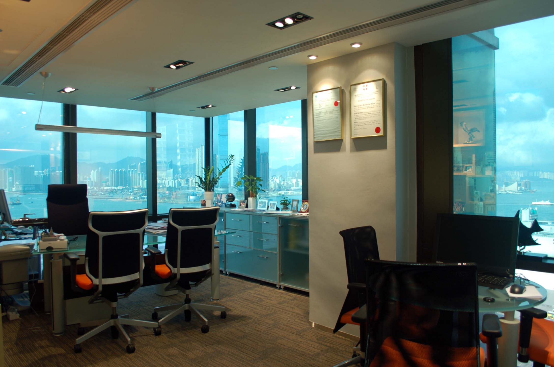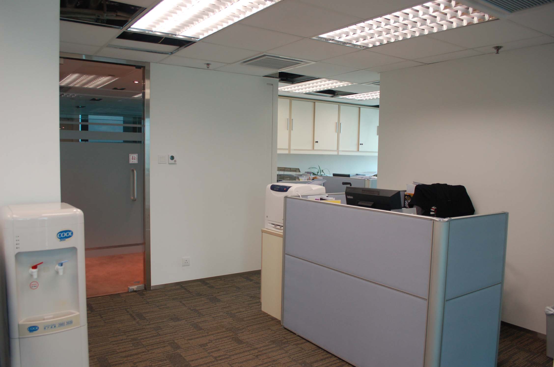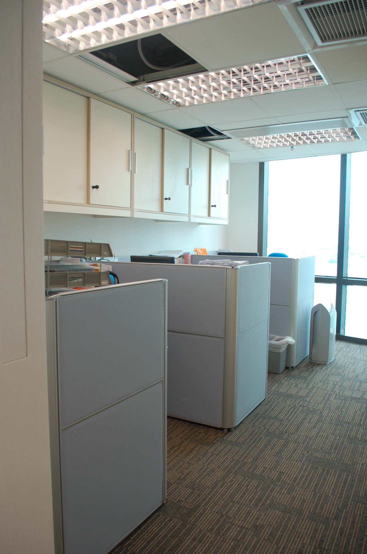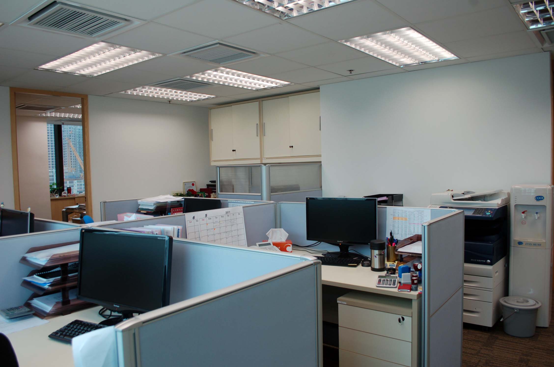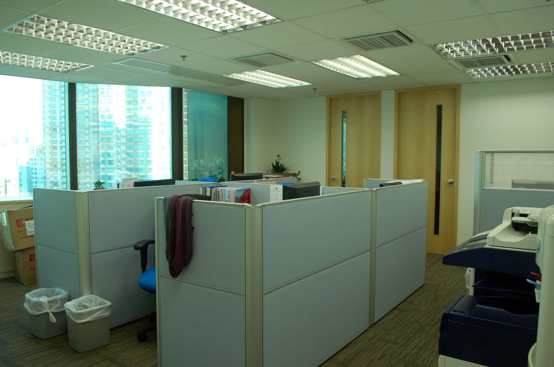LOCAL ENTERPRISE RE BRANDING
LOCAL ENTERPRISE RE BRANDING
This reimagined Local Enterprise Office in Sheung Wan is a testament to thoughtful design, where functionality meets elegance, creating a conducive environment for business innovation and growth.
Main Entrance and Reception
Design Concept: The entrance introduces a refined, contemporary reception area, characterized by sleek lines and a harmonious color palette accented with vibrant hues to energize the space and reinforce brand identity.
Materials: The area is adorned with expansive glass elements to create an open atmosphere, complemented by either polished concrete or rich hardwood flooring. The reception desk, a focal point, is beautifully crafted from reclaimed wood or sleek industrial materials.
Features: An interactive digital display enriches the space, showcasing local businesses, current events, and news, while comfortable modern sofas and ergonomic chairs provide a welcoming seating area for visitors.
Open Workspaces
Design Concept: Designed to foster collaboration while providing zones for concentration and privacy.
Layout: Modular desks provide flexibility and ease of reconfiguration to suit various needs, complemented by acoustic panels to minimize noise and frosted glass partitions that offer privacy without obstructing light.
Furniture: Ergonomically designed office chairs and adjustable standing desks enhance comfort and productivity. Mobile storage units serve dual functions as space dividers and organizers.
Private Offices and Meeting Rooms
Design Concept: These spaces are crafted to be both professional and welcoming, ideal for focused tasks and client engagements.
Interiors: Privacy is afforded by smart glass that transitions on demand, paired with elegant wooden desks and premium leather chairs to convey a sense of luxury. Artworks and plant life echo the local culture and natural aesthetics.
Technology: Each room is equipped with state-of-the-art video conferencing tools and seamless connectivity options for flawless presentations.
Communal Areas and Break Rooms
Design Concept: These areas are created to promote relaxation and casual interactions among office occupants.
Features: The space includes a stylish coffee bar, plush lounge seating, and leisure options such as a pool table and bookshelves with cozy reading nooks.
Decor: The decor features lively colors and textures, local artwork, and possibly a feature wall that celebrates the community's unique character and history.
Multi-functional Event Space
Design Concept: A versatile area designed to accommodate workshops, seminars, and social events.
Setup: The space includes retractable or foldable seating, a portable stage, and adaptable lighting to cater to a variety of events.
Amenities: Equipped with high-quality audio and projection systems, this space also offers catering facilities or easy access to the office kitchen, facilitating event logistics.
This reimagined Local Enterprise Office in Sheung Wan is a testament to thoughtful design, where functionality meets elegance, creating a conducive environment for business innovation and growth.




