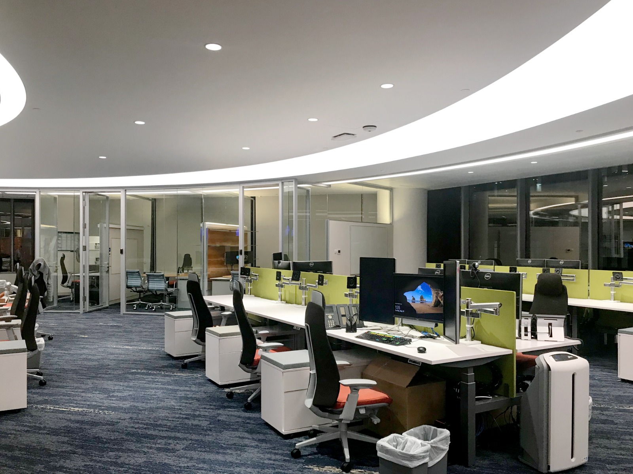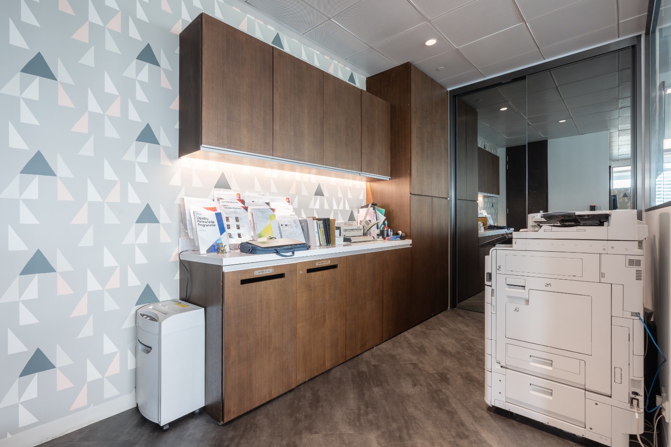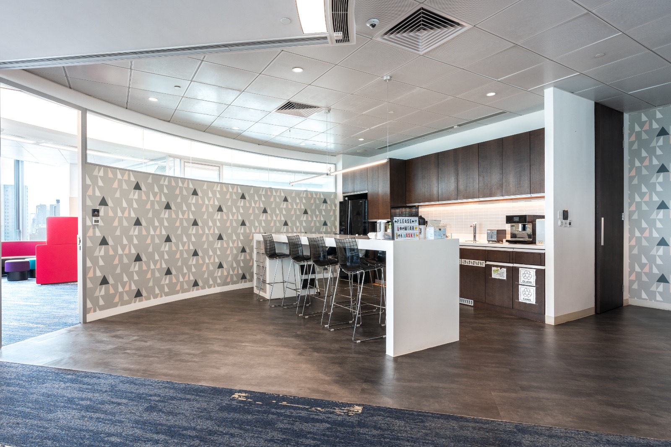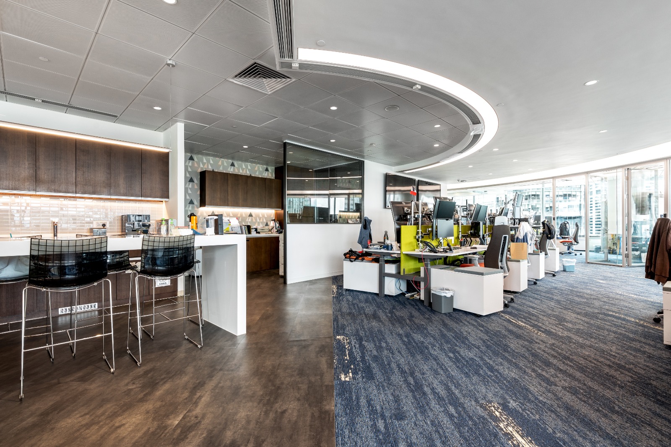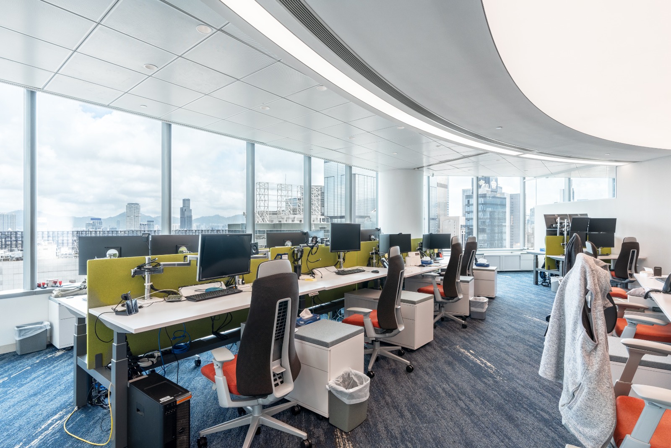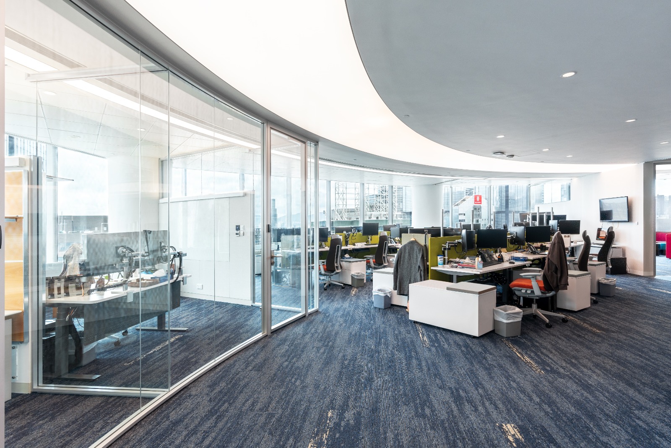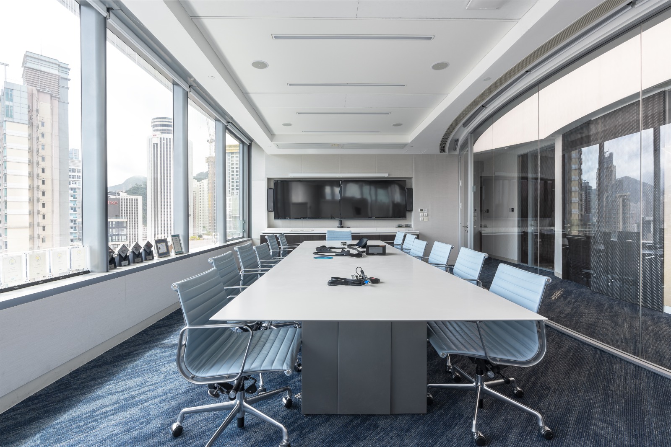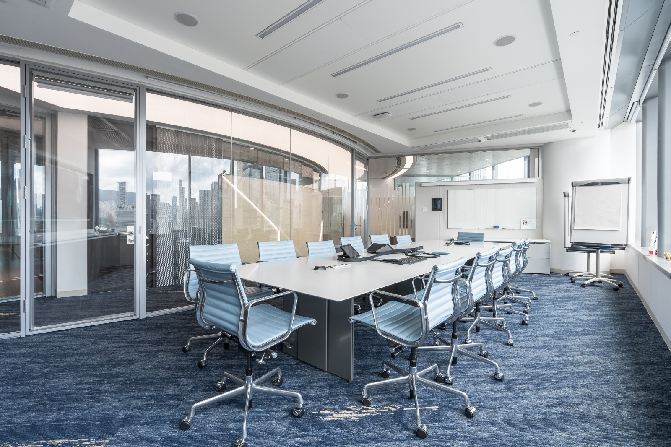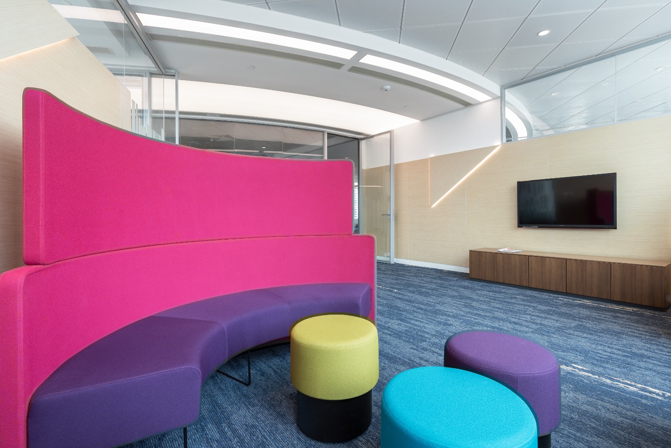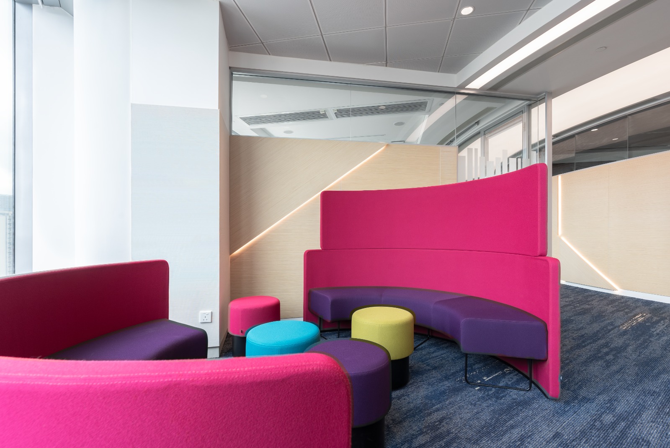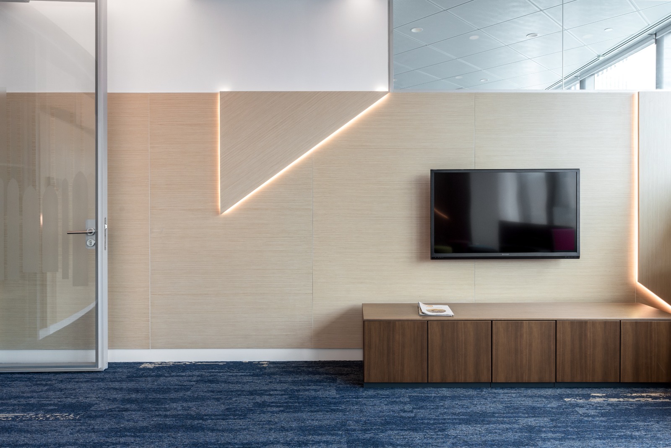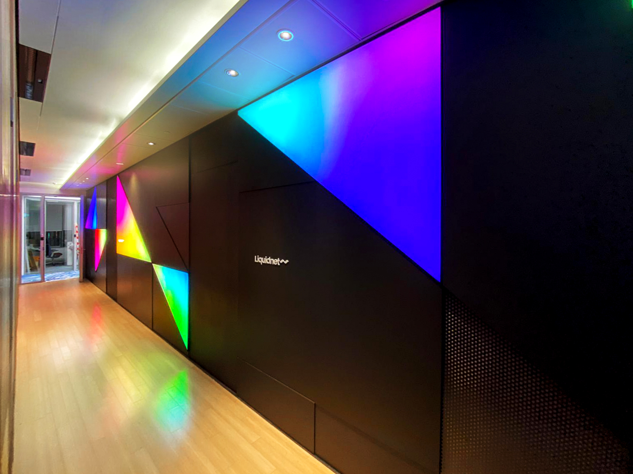GLOBAL CORPORATE OFFICE
GLOBAL CORPORATE OFFICE
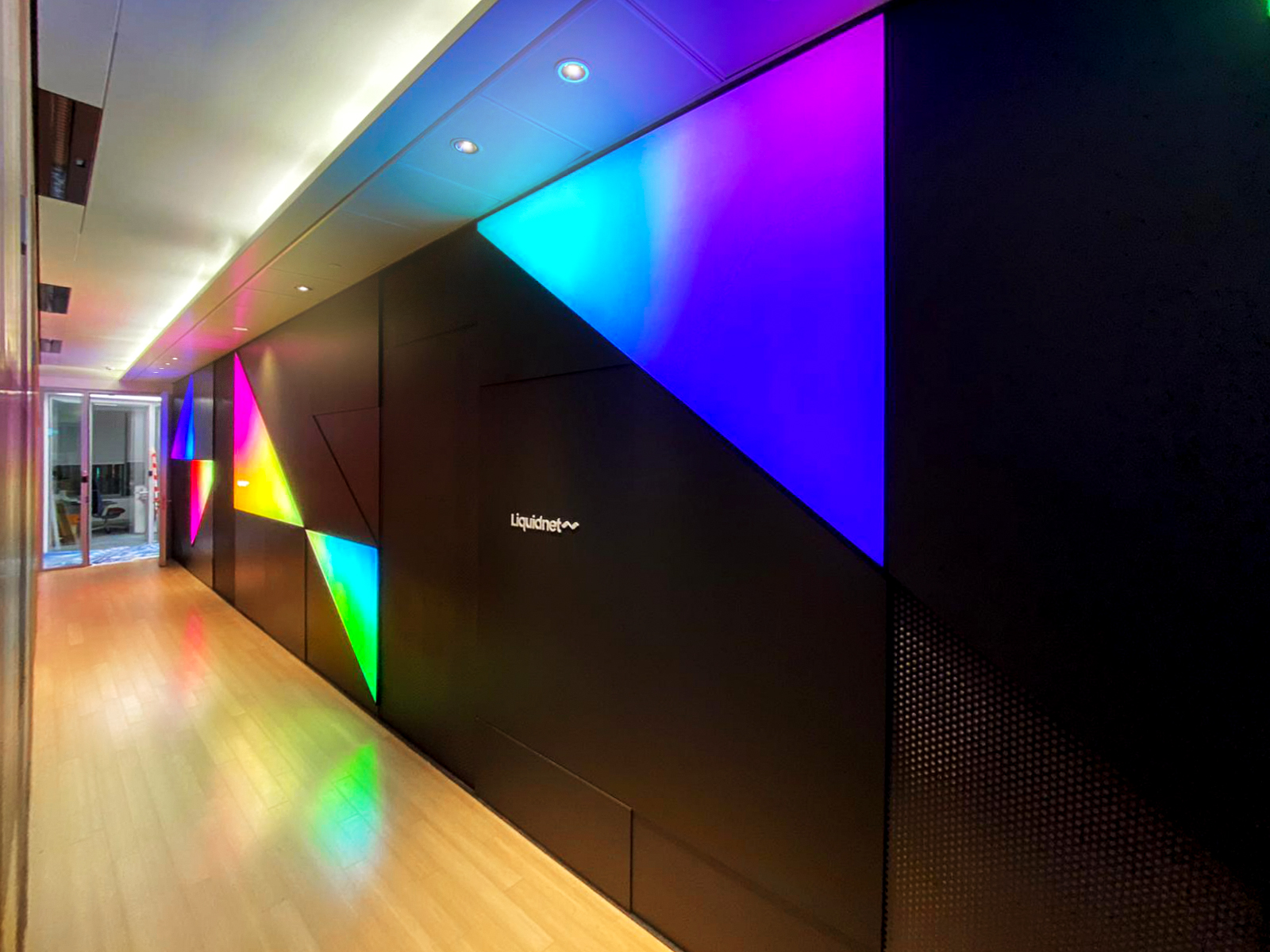
For a design and build project involving a Grade A office space of 5000 square feet in Admiralty, Hong Kong, it's crucial to approach the project with a clear plan that addresses design, construction, budgeting, and project management.
1. Project Initiation and Planning
Define Objectives: Clarify the purpose, requirements, and expectations for the office space. Include sustainability goals considering Admiralty's premium market position.
Feasibility Study: Analyze the viability of the project concerning budget, timeline, and local regulations.
Site Analysis: Perform a detailed examination of the site, considering factors like access, existing infrastructure, and environmental impacts.
Budget Planning: Establish a budget that includes all costs: design, construction, permits, furniture, technology, and contingency allowances.
Timeline: Develop a project timeline with key milestones and deadlines.
2. Design Phase
Architectural Design: Create a design that reflects the brand's image, maximizes space utilization, and adheres to local building codes and sustainability standards.
Interior Design: Design interiors that enhance functionality and aesthetics. Focus on ergonomic office layout, natural lighting, sound insulation, and high-quality materials.
Technology Integration: Plan for high-tech solutions for communication, security, and automation systems.
Sustainability Focus: Incorporate green building practices, such as energy-efficient systems, sustainable materials, and waste reduction methods.
Approval and Permits: Secure all necessary approvals and permits from local authorities before proceeding.
3. Construction Phase
Construction Management: Employ a construction manager to oversee the project, ensuring adherence to plans, timelines, and safety regulations.
Quality Control: Implement rigorous quality control measures to ensure all work is up to the expected standard and compliant with regulations.
Regular Updates: Keep stakeholders informed with regular progress reports and address any issues promptly.
4. Testing and Commissioning
System Testing: Test all building systems (HVAC, electrical, plumbing, security) to ensure they operate as designed.
Interior Setup: Install furniture, office equipment, and decorative elements.
Final Inspection and Adjustments: Conduct a thorough inspection of the completed office space. Make any necessary adjustments.
5. Handover and Post-Construction
Official Handover: Transfer the space to the client with all relevant documentation, warranties, and keys.
Feedback and Evaluation: Obtain feedback from the client and evaluate project success against initial objectives and benchmarks.
After Services: Provide annual & seasonal maintenance services to address any operational issues.
Additional Considerations
Legal and Regulatory Compliance: Ensure full compliance with Hong Kong’s building codes, labor laws, and safety regulations.
Stakeholder Engagement: Maintain clear and continuous communication with all stakeholders, including clients, contractors, suppliers, and local authorities.
Risk Management: Identify potential risks at each phase of the project and develop mitigation strategies.




