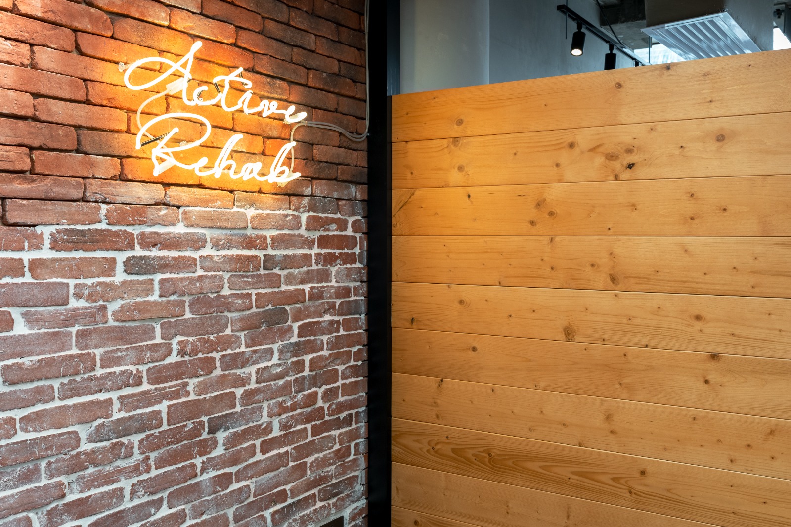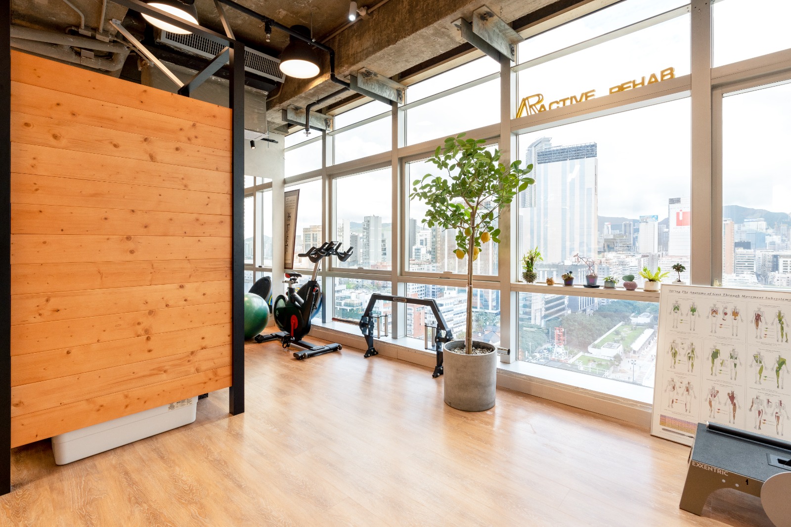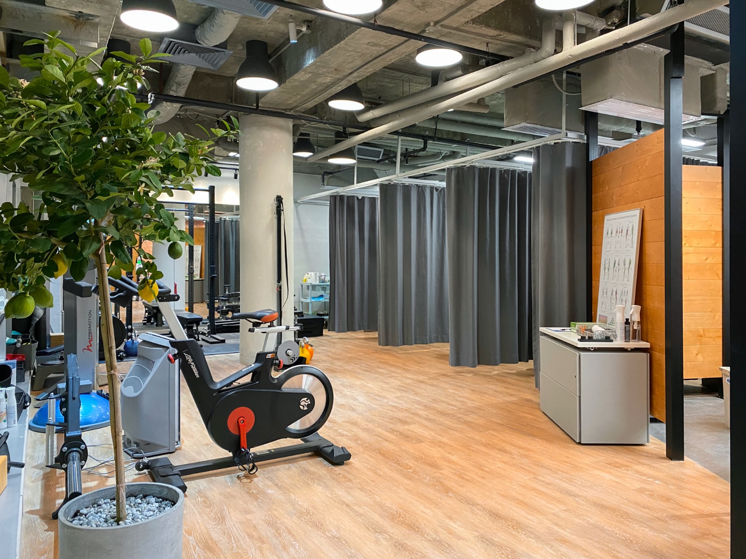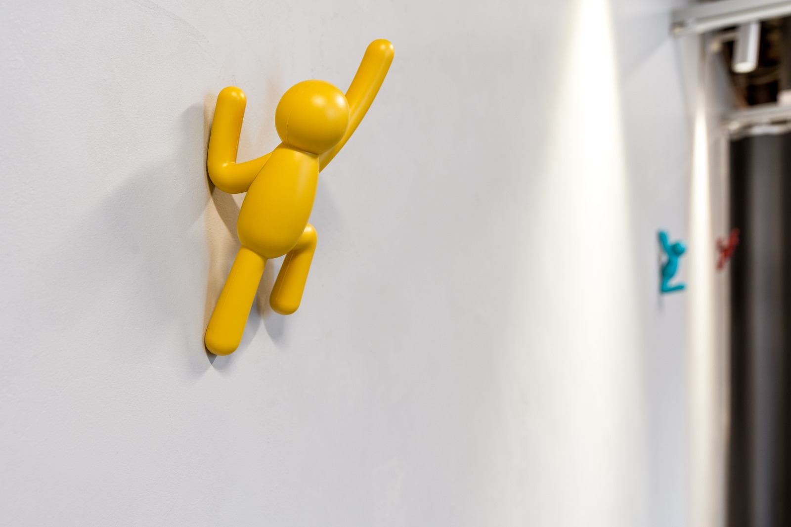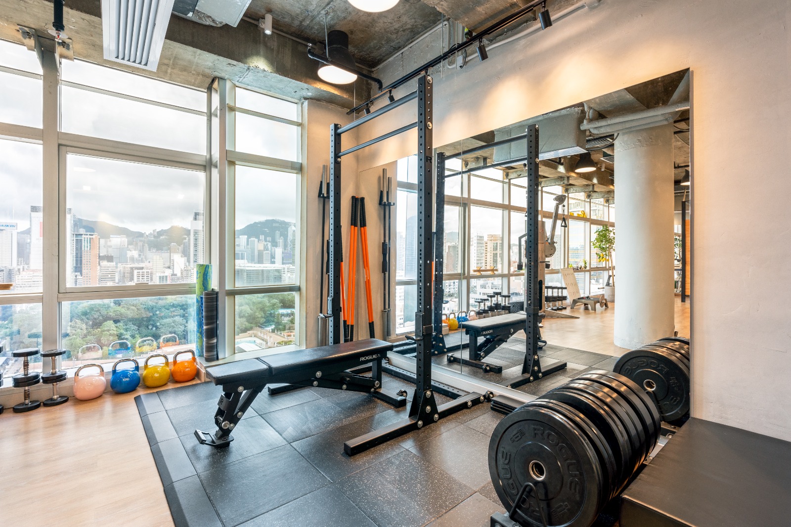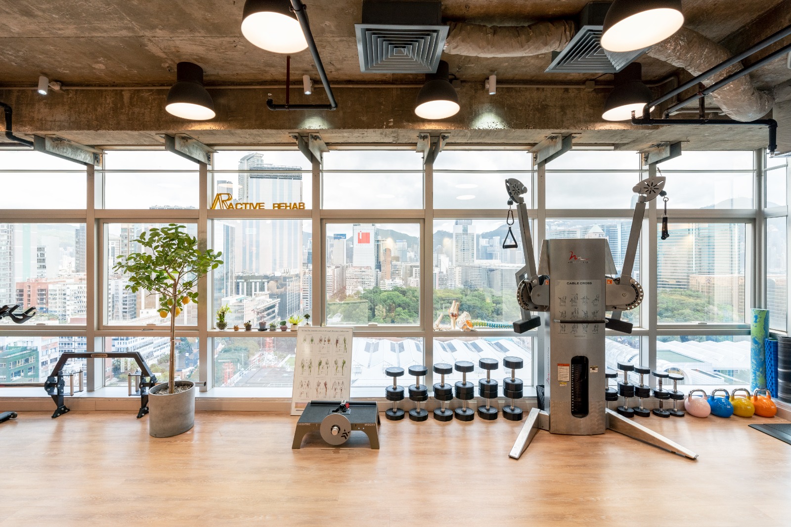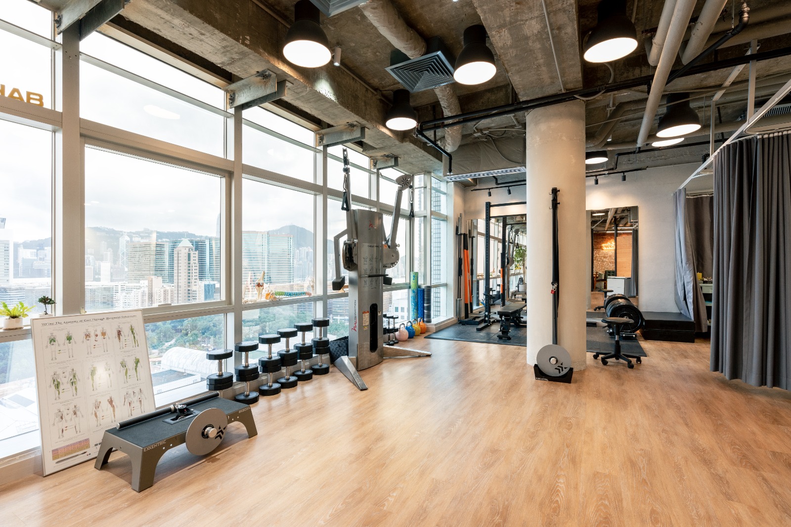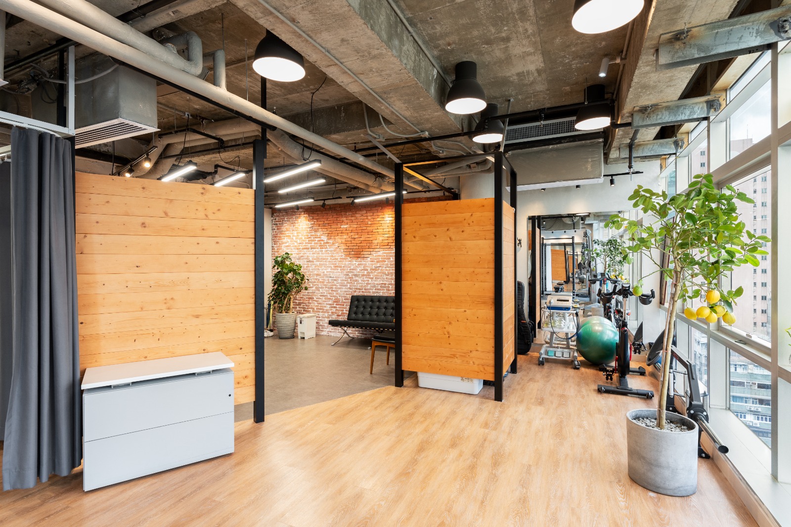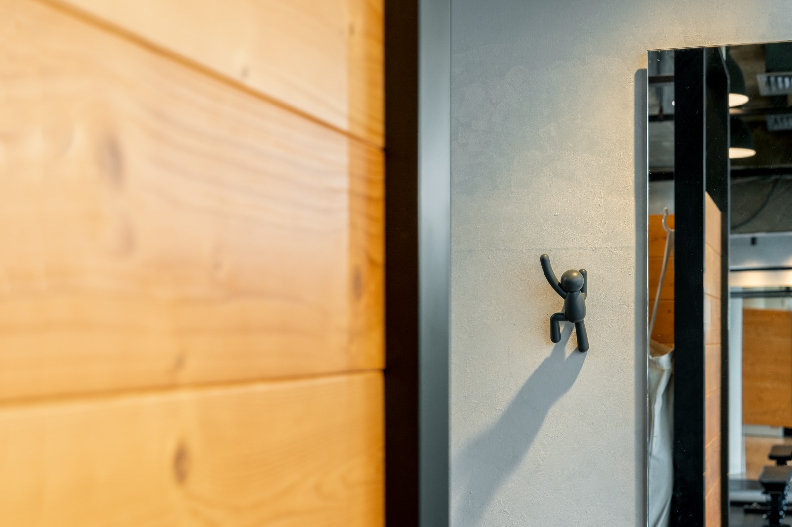Business Transformation - Physical therapy Clinic
Business Transformation - Physical therapy Clinic
Active Rehab started as a modest clinic led by Kevin Choi, a physical therapist who is dedicated to solving patient issues by traveling globally and learning new approaches. Initially focused on traditional manual therapies complemented by corrective exercises for tendon issues, the clinic has expanded in 2022 due to its effective treatments. Located in a bustling district of Hong Kong, the clinic has broken away from the conventional by adopting an industrial aesthetic for its redesign. This bold choice in design not only enhances the space's aesthetics and functionality but also innovates in comfort and therapeutic effectiveness.
Main Design Atmosphere
The clinic's design is inspired by its steel structure, incorporating elements like wood, black iron, and red brick walls to create a striking industrial aesthetic. The designers aimed to reduce the conventional clinical atmosphere's tension, allowing patients to undergo treatment in a relaxed environment.
Spatial Planning and Flow
The patient experience from entry to exit was meticulously planned to ensure both smoothness and comfort. Upon entering, patients find a spacious reception area where they leave their shoes and are guided by staff through preliminary talks and diagnostics. The treatment areas are designed to provide ample space for rehabilitation exercises and offer views of Kowloon Park, enhancing the psychological relief during treatment.
Light and Visual Effects
Designers utilized large mirrors to introduce natural light and reflect the surrounding landscapes, changing the indoor ambiance with the external environment. This not only increases the sense of space but also lets patients experience the natural rhythm of the seasons.
Lighting Design
Evening lighting primarily relies on warm yellow light sources to create a cozy and relaxing atmosphere. The reception area features specially designed LED pendant lights that illuminate the space and guide patients deeper into the treatment areas.
Material Choices and Environmental Considerations
In choosing materials, the designers committed to environmentally friendly options, such as repurposing old flooring and curtains, and used non-slip faux wood flooring in the treatment areas to ensure safety without compromising style. Additionally, removing the false ceilings to expose the original structures not only aids in hygiene but also increases the visual height of the space.
Conclusion
Through the integrated use of these design elements, this physical therapy clinic has successfully combined industrial style with medical functionality, creating both a beautiful and practical treatment environment. This unique and comfortable rehabilitation space truly stands out, providing patients with an exceptional healing experience.




